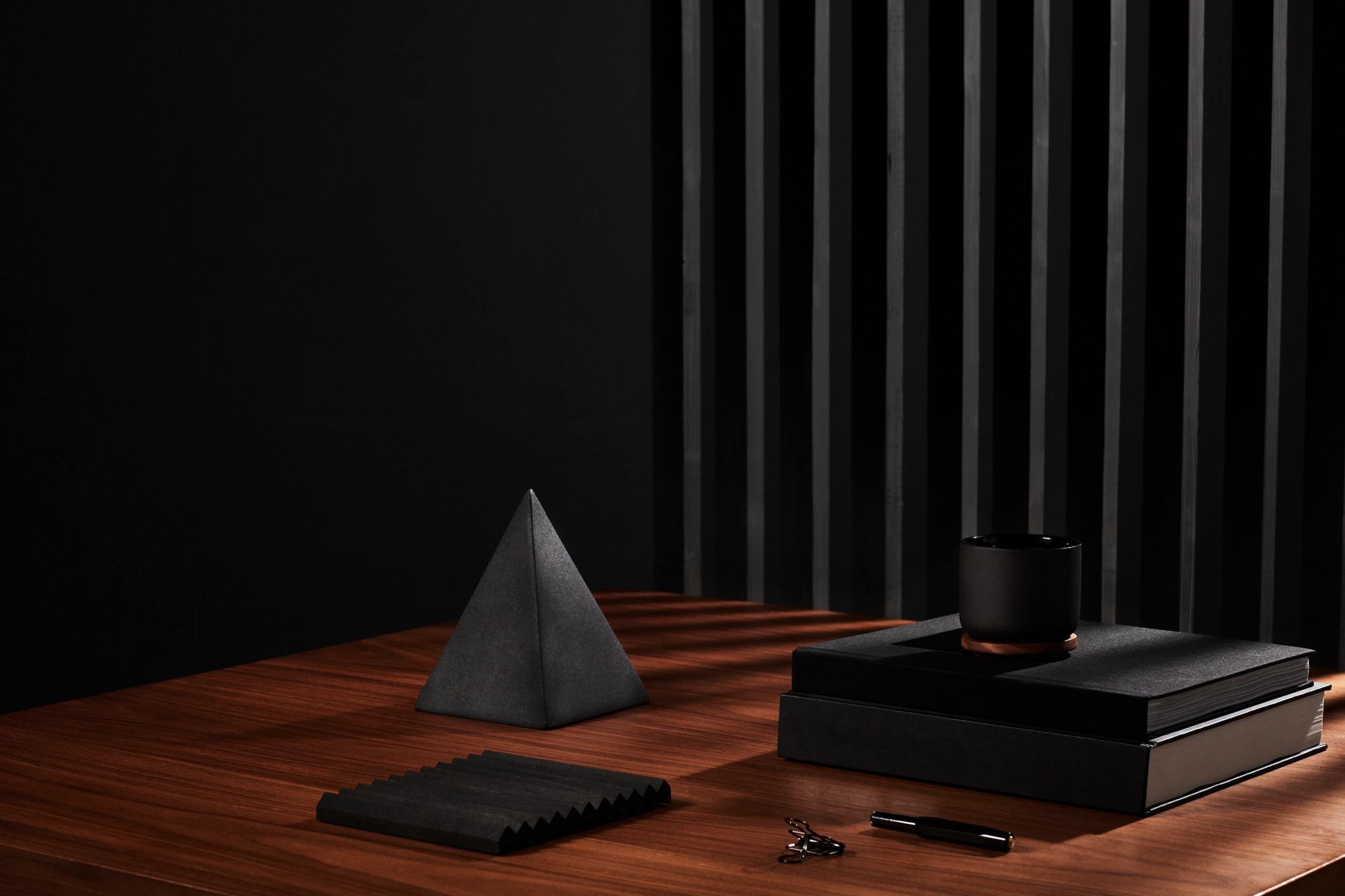Our Services
Feasibility Studies
One of the first questions you have when you want to make a spatial change or addition to your existing building is whether your project is even possible?
We will help assess, identify constraints and opportunities of your proposal. This can be done through a series of brainstorming sessions, site analysis and fact checking before producing a feasibility report.
The exciting part will be realising how much potential your project has once you have reviewed all your options before agreeing a way forward.
Planning Applications
Leading on from feasibility studies, if required we can submit planning applications of your proposed project to your Local Authority. We encourage clients to remain active in their participation of the creative process as we achieve the best design possible for an approved outcome.
Whether it is a change of use or domestic extension to a house, we will emphasise the integration of sustainable design principles in every aspect of your proposal.
Showcasing how these additions to your property will not only reduce environmental impact but lead to long-term cost savings is part of the education we will provide clients on the benefits of a sustainably adapted building.
Concept Design
Clients seeking quirky and innovative concept design proposals can follow a tailored approach for their homes and interior spaces through:
An in-depth initial consultation to understand your personality and lifestyle
Creative brainstorming sessions to explore unconventional ideas with mood board images, colours and materials that resonate with your vision
Further exploration with furniture, art and biophilic elements to enhance and personalise internal spaces
We can present your concept in various visual formats such as 3D visuals, collages, sketch plans and models.

